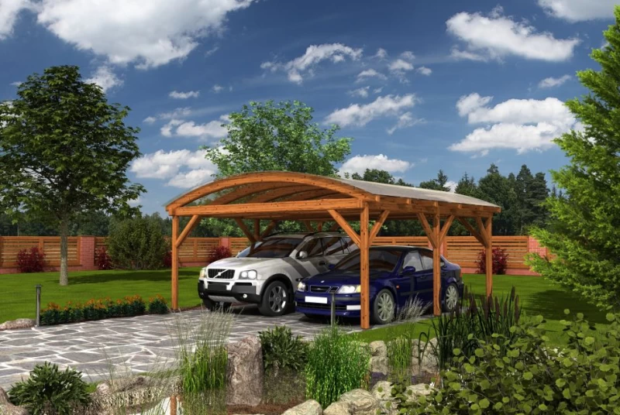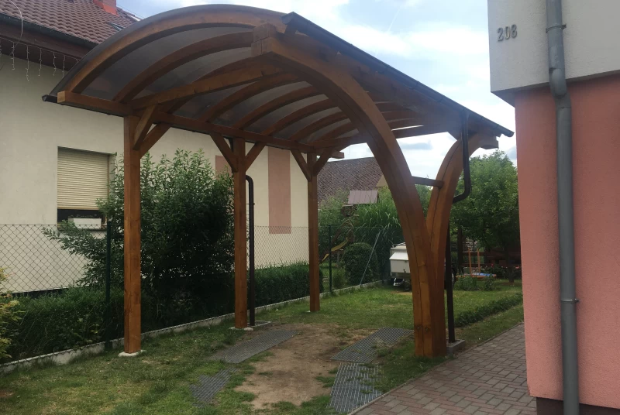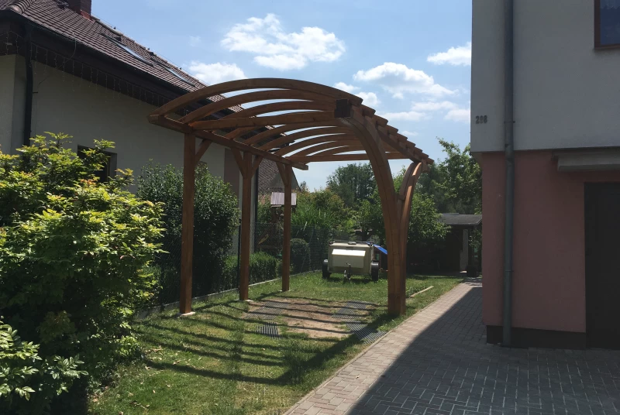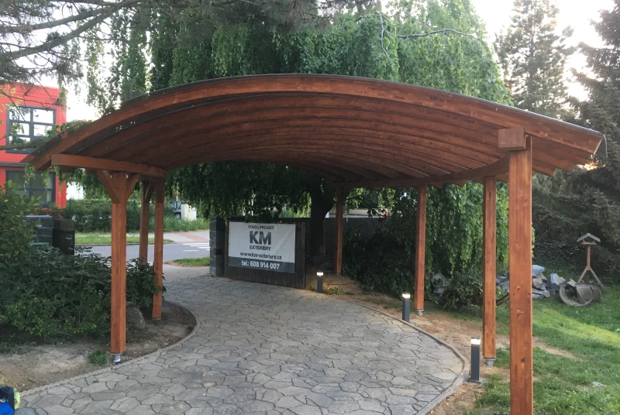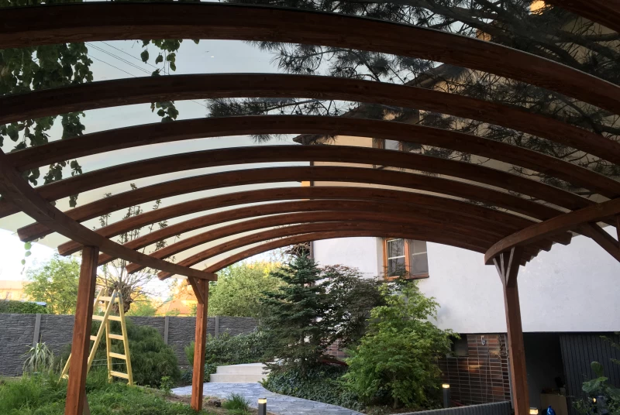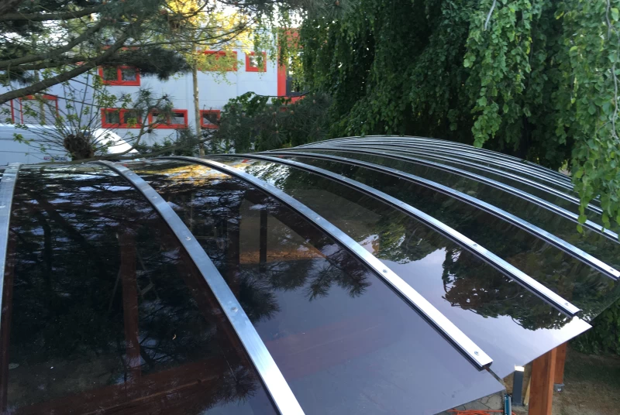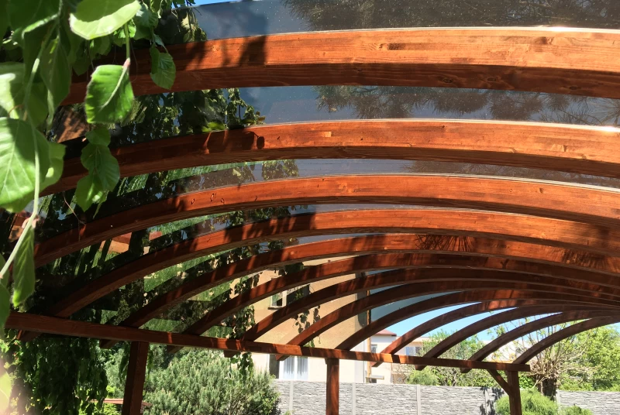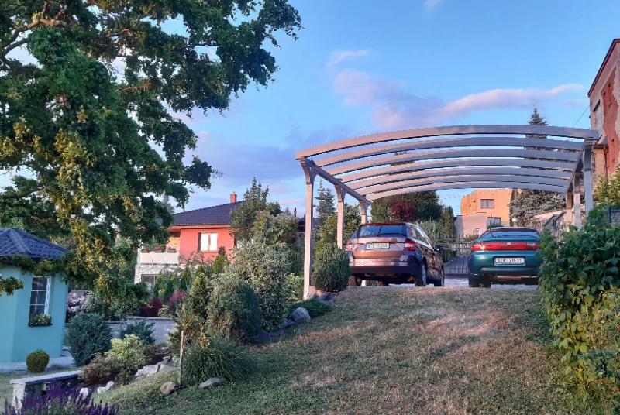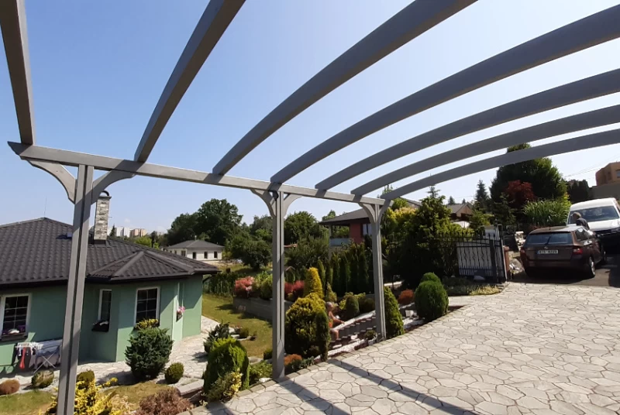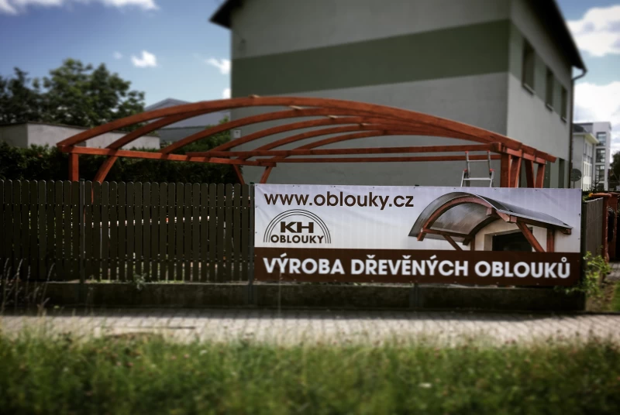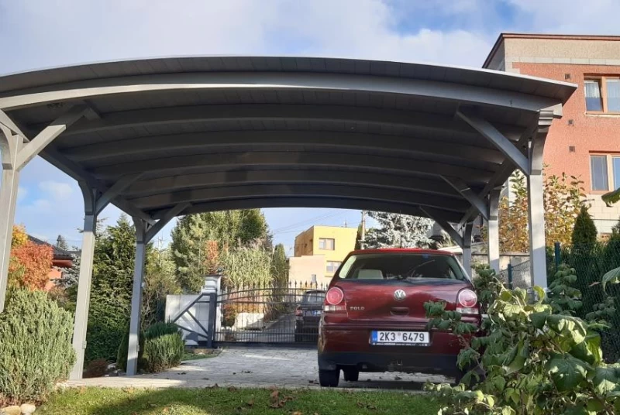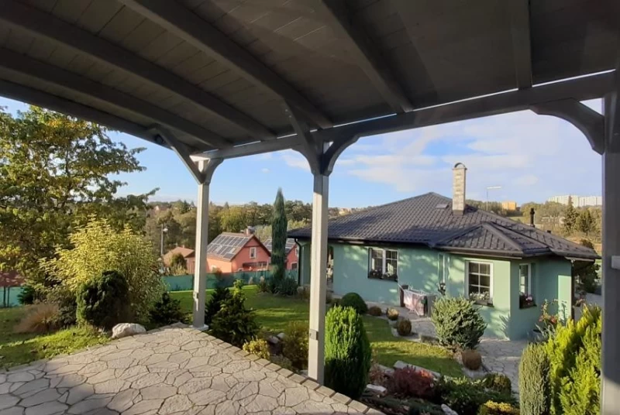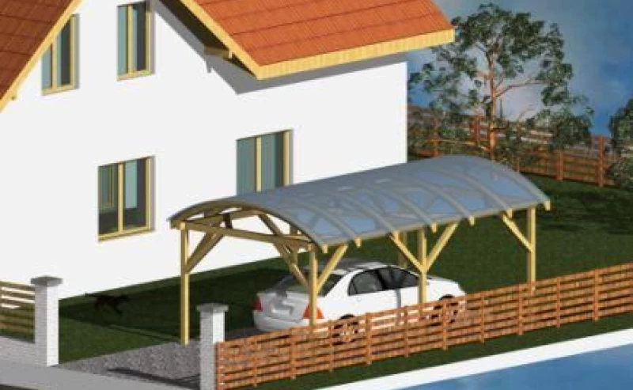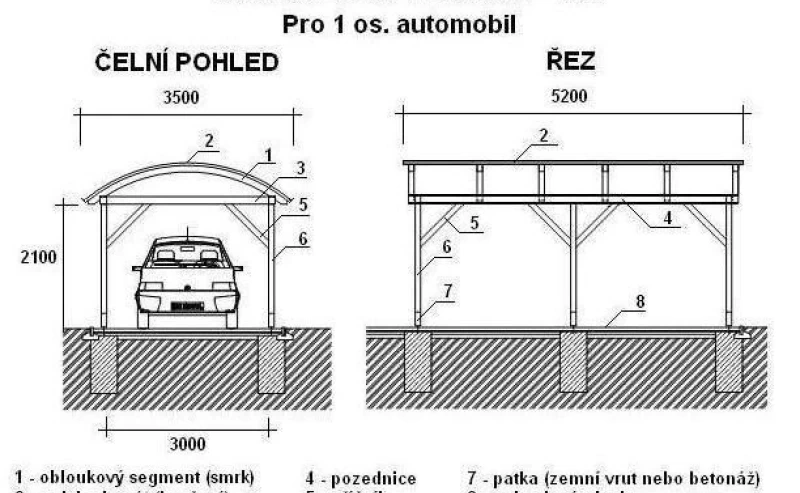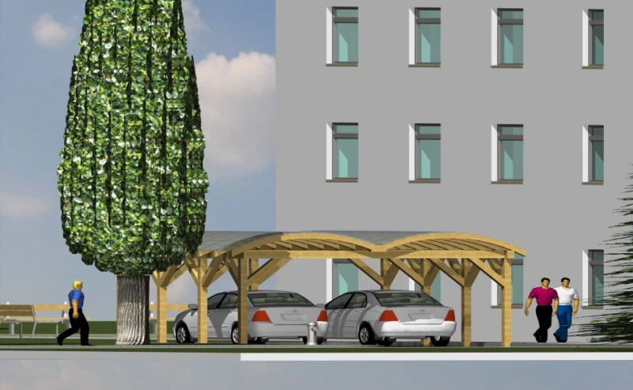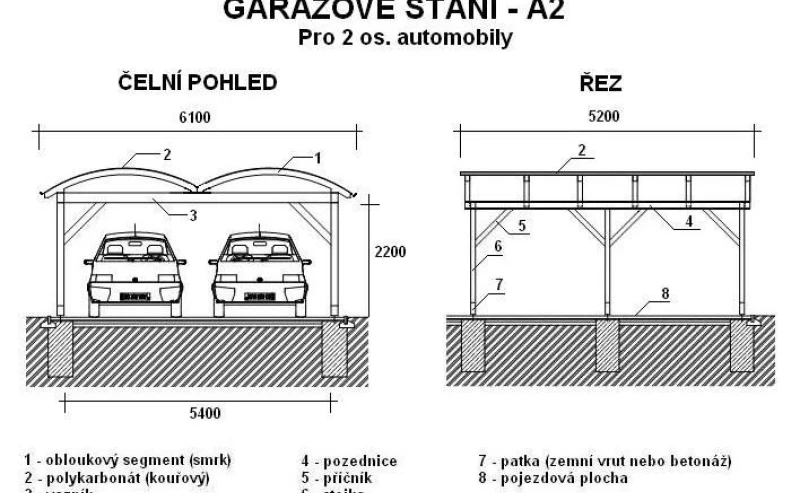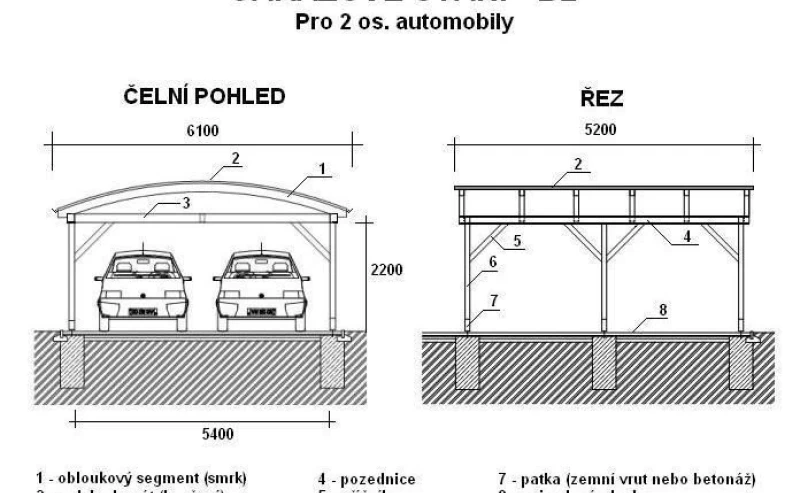Garage Parking
Luxuriously processed garage carports as protection against weather conditions. All wooden parts are made of glued laminated timber (GLT), thus minimizing the potential cracking of the wooden structure. Thanks to GLT technology, the structure has higher strength, stiffness, and load-bearing capacity.
The shelters are standardly covered with high-quality polycarbonate panels, which protect against weather and precipitation while illuminating the entire structure.
Models
Choose from one of three standard models based on size or construction. The carport can also be manufactured according to an individual project or specific requirements of the investor.
A1
Garage carport for one passenger car.
Approximate dimensions 520 x 350 x 220 cm (clear span of the structure).
A2
Garage carport for two passenger cars. The roof is formed by two arches, connected parallel next to each other. The advantage of this construction is the open wide interior space without the obstructing central structure.
Approximate dimensions 520 x 610 x 220 cm (clear span of the structure).
B2
Garage carport for two passenger cars. The roof is formed by one massive arch. The advantage of this construction is the open wide interior space without the obstructing central structure.
Approximate dimensions 520 x 610 x 220 cm (clear span of the structure).
The entire structure is delivered raw, without paint, and disassembled into parts as a kit with detailed assembly instructions. Alternatively, we can also provide painting including assembly of the entire structure anywhere in the Czech Republic.
Made to Order
We are happy to make you a custom design for a garage carport or produce it based on your project.
